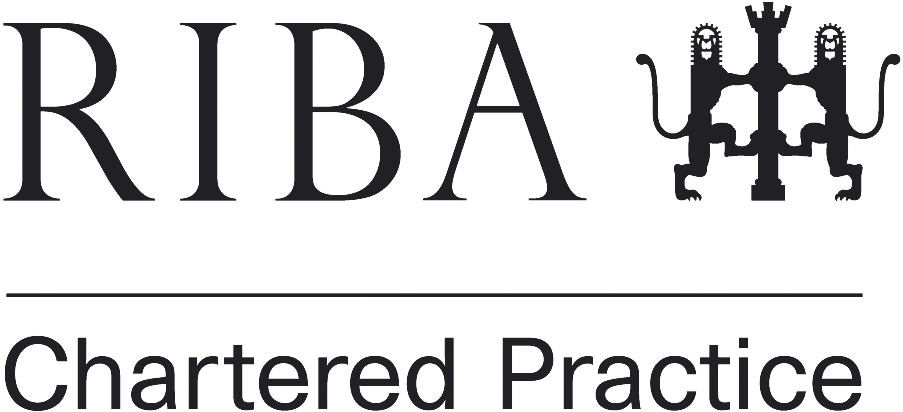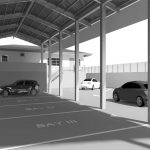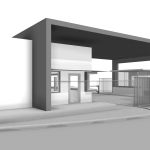THE MASTER PLAN
GSAL Designs was commissioned to design a master plan for the CEIBP in Tobago with the intention of developing local manufacturing spaces and businesses for micro-entrepreneurs together in a common property, facilitating the exchange with local and international companies. The site has been designed to encourage the use of green energies within a landscape as a defining attraction, as an opportunity to create a pleasant scenario that sustains the natural character of the site, given the impact of the proposed industry.
It was planned to be developed in phases, being PHASE I the one that GSAL Designs actively participated. It consists in six Factory Shells, two Business Incubator Buildings, an Innovation Center and the Administrative complex. So far, the Factory Shell Buildings have reached the construction stage.
FACTORY SHELL BUILDING
The most industrial building in the complex. With 900m2, it is essentially composed of a working /storage area with a rentable office core. Amenities such as toilets and service facilities are also provided. The main workshop area is doubled height and should facilitate most industrial processes, allowing for ample heat dissipation and air venting. Office space is located on the second floor and provides an elevated view of operations below. The loading deck is on a side of the building facing the service road, reserving this area only for heavy traffic (trucks, containers). The front of the building is allocated for public parking.
The building’s form allows for a scheme that makes the office cores completely independent, this allows the entrances to be separate and not disturb each other.
BUSINESS INCUBATOR BUILDING
The incubator building has been designed to house Start-Up companies in 2205m2 of area, in an eco-friendly environment. The scheme is simple: a Central Core (4 storey structure) to provide the common facilities areas, such as the document centre, the cafeteria, and the training, conference and meeting rooms. From the main entrance lobby, two open corridors direct the users to the two storey building wings. Each wings consist of a row of low cost or subsidized lease office spaces that varies from 25m2 to 50m2 in size. The Incubator building was fully designed ready to be built.
The spaces open to the exterior in both sides of the building, avoiding the excessive use of air conditioned areas and the building orientation has been displayed to reduce exposure to unwanted solar conditions.
ADMINISTRATIVE COMPLEX
This building has been designed to be the Park Administration Headquarters. It houses managerial offices for the Board, conference and meeting rooms, reception area and cafeteria for visitors, and is open to the landscape of the site.



