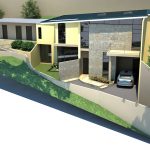The program that the client requested for this residence comprised over 8,000 sq.ft, making it one of the larger residences to be designed by us. The criteria for establishing the positioning of the residence and its eventual layout was derived from the site itself. By laying out the house parallel to the contour levels at its highest point, it minimized the amount of cutting needed thus having minimal environmental impact to the land.
The building’s envelope which was determined by this site positioning strategy took a long horizontal form and was divided into two wings. The main wing comprised the entry, kitchen, living areas and bedrooms whilst the other wing housed the secondary spaces such as the guests quarters, gym, study and library areas.
St. Joseph Village Residence
2015
Single Family Residential
Single Family Residential
San Fernando, Trinidad
Built



