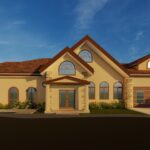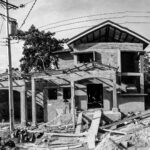Villa Caldera's concept is a home born out of a crater as the unique characteristics of the site gave birth to the villa. The location of the building fits snug into the undulating landscape, minimizing impacts to the natural topography and ecology. The building is strategically oriented to reduce solar heat gain framing views to the forested valley. The wind flows through the site in a North Westerly direction cooling the habitable spaces first.
The pool's location assists with passive cooling as the evaporated water blends with prevailing winds to cool interior spaces. Large Fenestrations to the North and West bring in brilliant daylight and are protected from the western sun with large overhangs, balconies and building geometry. Design elements are tropical and contemporary with bold horizontal lines, a simple material pallet and rectilinear geometric forms. The pitch roof profile pays homage to our local vernacular architecture while expressing a modern aesthetic.



