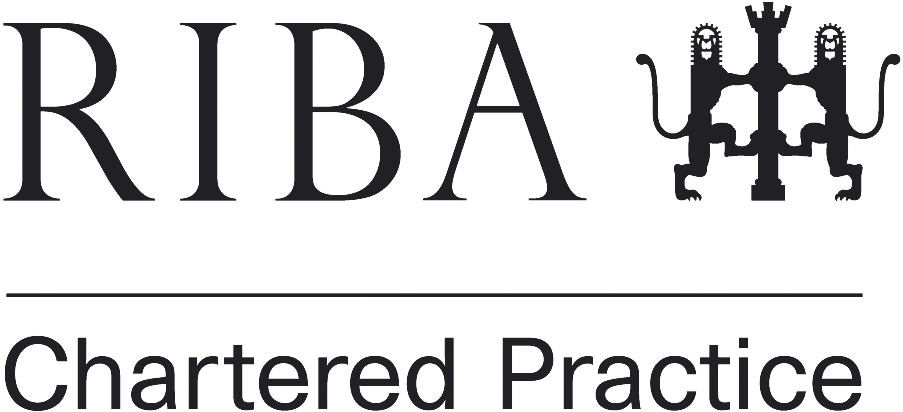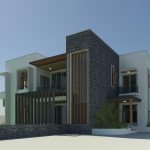Diego Martin Townhouses is a project that sits on an irregular 'T'-shaped site, with an existing dwelling to consider. The design seeks to efficiently achieve twelve (12) 3 bedroom units on the flat site in a quiet residential area. The site strategy is to place all units against the rear wall, in 2 blocks of 6 units. The townhouses are narrow units with living spaces on the ground floor and sleeping spaces on the first floor. With a narrow footprint a strategy in the design is to make each townhouse unit 17 feet wide, this requires the ventilation of the middle bedroom of the units to be at a clerestory level. This clerestory light and ventilation is achieved with shed roofs which create a dramatic butterfly roof when units are mirrored.
Overall the project evokes a continued aesthetic of tropical contemporary.



