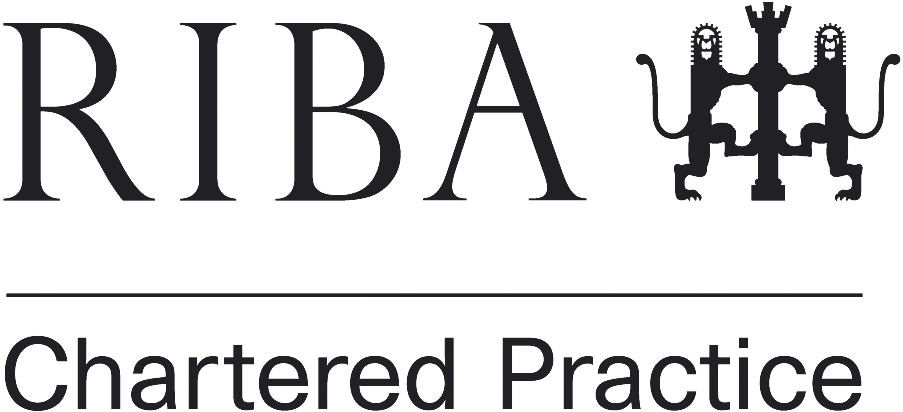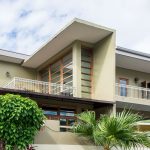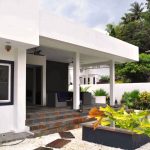Located in a newly developed upscale community this residence was conceptualized using ‘family’ as the impetus for design. Designed to accommodate three generations of family the scheme centered around a grand internal communal living area from which separate individual areas radiated from. This grand living space also extended to the outdoors thus allowing the inhabitants to engage the peripheral areas encompassing the built structure and have dialogue with the exterior elements of the Residence.
Spread over three levels the house was positioned as close to the northern and eastern boundaries as possible to allow for maximum usage of the site to the south and west. This arrangement in turn positioned the Building at the highest elevation on the site and formalized its prominence from the street by placing it at the furthest point back on its entry axis.
Perseverance Estate Residence
2009
Single Family Residential
Single Family Residential
Perseverance Estate, Trinidad
Built



